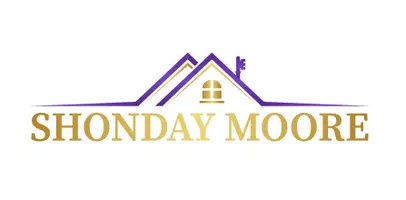
520 Huff DR Winterville, NC 28590
3 Beds
2 Baths
1,799 SqFt
UPDATED:
Key Details
Property Type Single Family Home
Sub Type Single Family Residence
Listing Status Active
Purchase Type For Sale
Square Footage 1,799 sqft
Price per Sqft $141
Subdivision Woodridge North
MLS Listing ID 100535052
Style Wood Frame
Bedrooms 3
Full Baths 2
HOA Y/N No
Year Built 1995
Annual Tax Amount $1,958
Lot Size 0.260 Acres
Acres 0.26
Lot Dimensions 79 x 140 x 70 x 140
Property Sub-Type Single Family Residence
Source Hive MLS
Property Description
Location
State NC
County Pitt
Community Woodridge North
Zoning RA20
Direction From Memorial Drive, left on Thomas Langston Rd, left on Shadow Ridge, left on Huff Dr, home on the left.
Location Details Mainland
Rooms
Primary Bedroom Level Primary Living Area
Interior
Interior Features Master Downstairs, Walk-in Closet(s), Entrance Foyer, Ceiling Fan(s)
Heating Electric, Heat Pump
Cooling Central Air
Flooring LVT/LVP, Laminate, Tile
Appliance Vented Exhaust Fan, Refrigerator, Range, Disposal, Dishwasher
Exterior
Parking Features Paved
Utilities Available Sewer Connected, Water Connected
Roof Type Architectural Shingle
Porch Deck, Porch
Building
Story 1
Entry Level One
Sewer Municipal Sewer
Water Municipal Water
New Construction No
Schools
Elementary Schools Creekside Elementary School
Middle Schools A.G. Cox
High Schools South Central (Winterville)
Others
Tax ID 052024
Acceptable Financing Cash, Conventional, FHA, VA Loan
Listing Terms Cash, Conventional, FHA, VA Loan
Virtual Tour https://unbranded.visithome.ai/ToQ7BEn9A5xGajDn2Xory3?mu=ft

GET MORE INFORMATION







